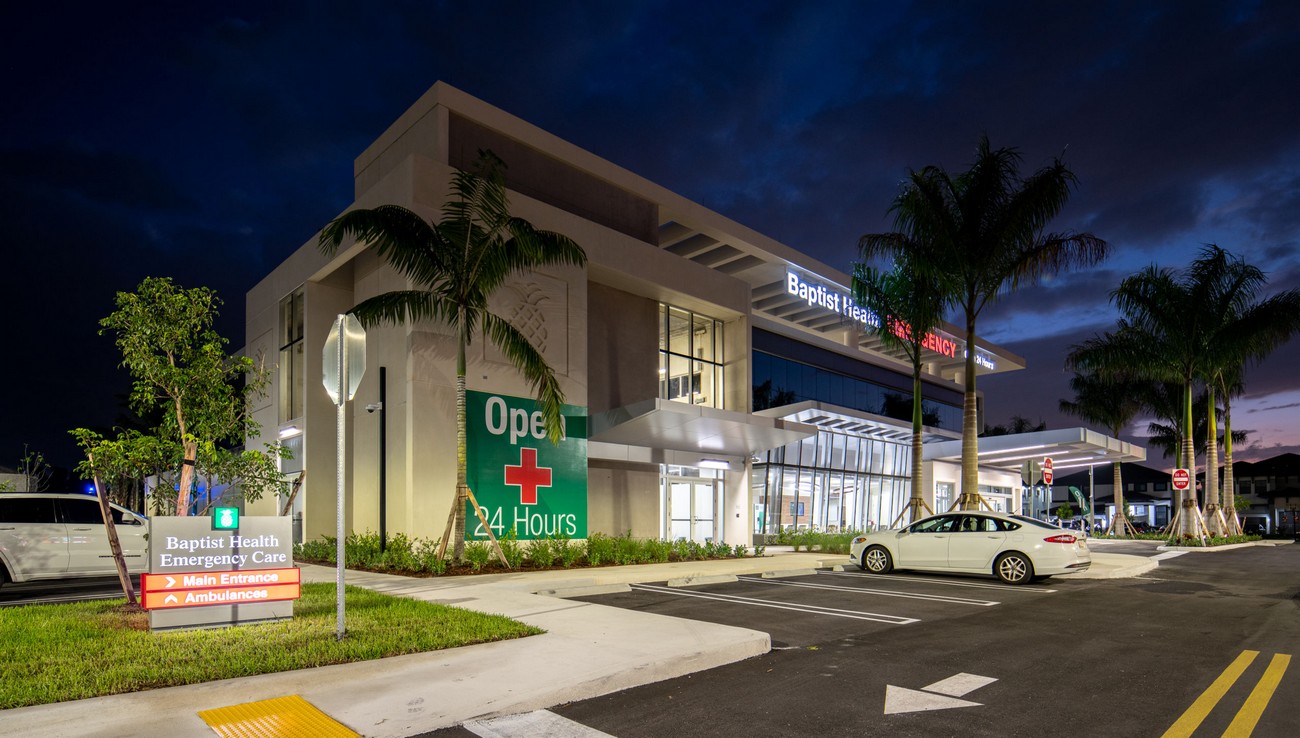
The building has a main entry covered drive on the South for walk-in patients and a covered ambulance drive for transfer patients on the North. The project also includes a 105-car parking lot, a separate exterior stair access for the mechanical penthouse located on the roof, and an emergency power generator with associated enclosure walls. Clinically, the facility will accommodate: 1 bereavement/consultation room; 2 first-care/triage rooms; 10 treatment rooms (including Isolation rooms); 2 resuscitation rooms (1 bariatric); results lounge area; 1 decontamination room; 1 CT scan room; 1 lab; 1 medication room; 1 clean supply/equipment room; 1 receiving/bulk storage room; ancillary support areas for patients and staff. This is an Agency for Health Care Administration (AHCA) reviewable project.